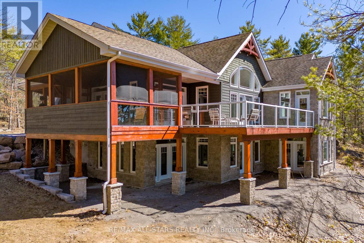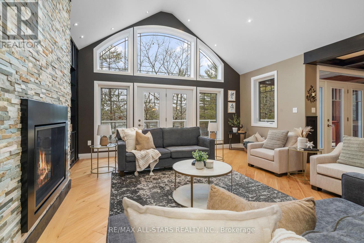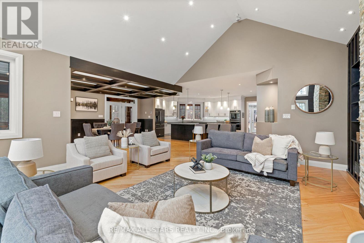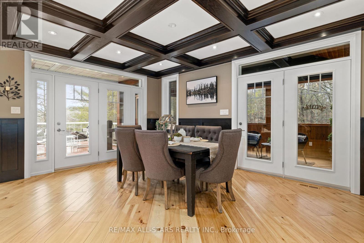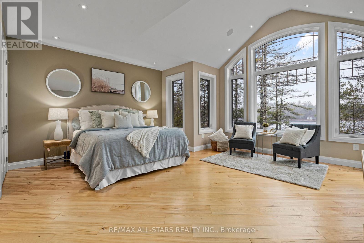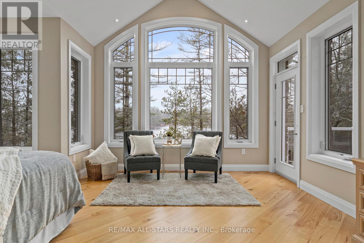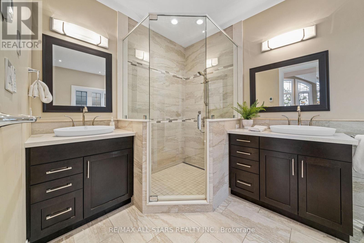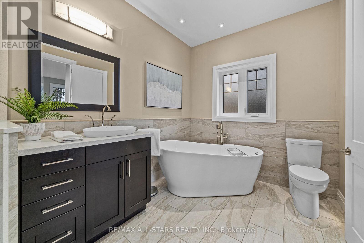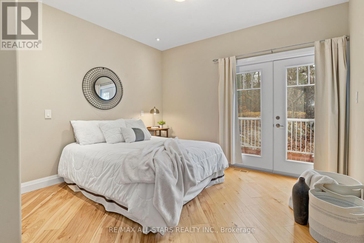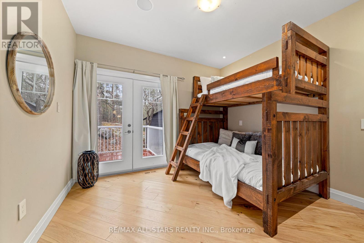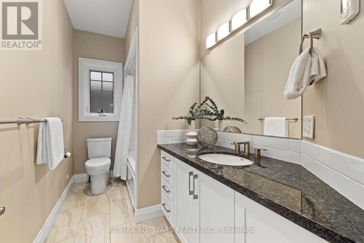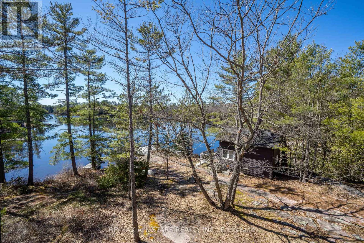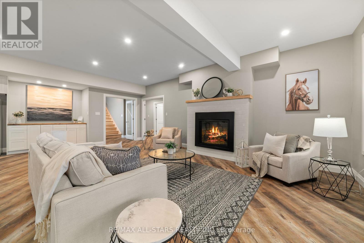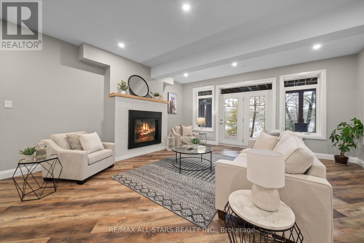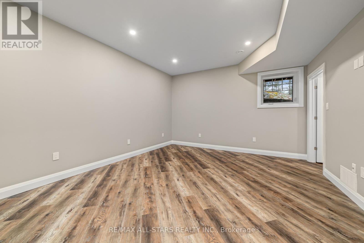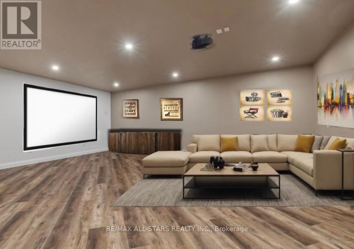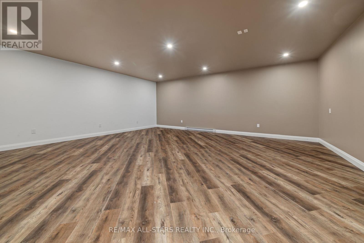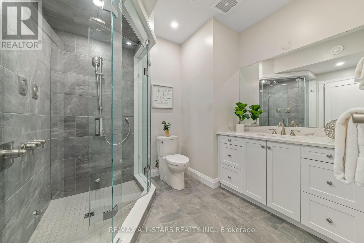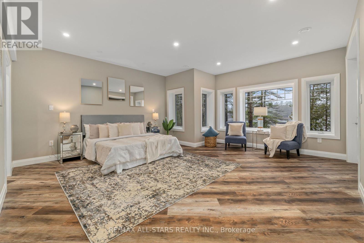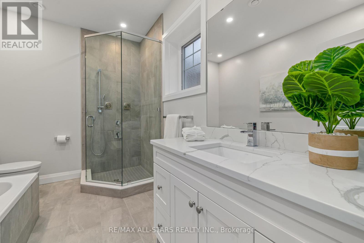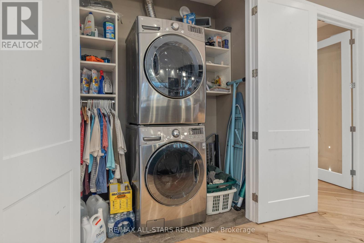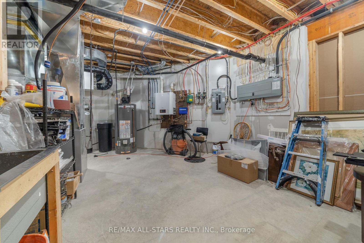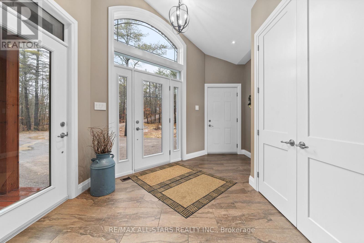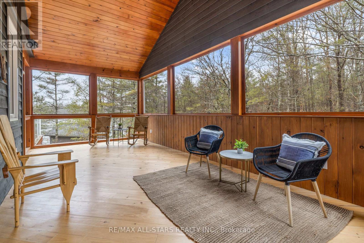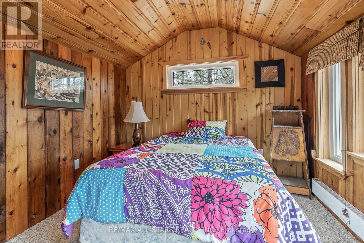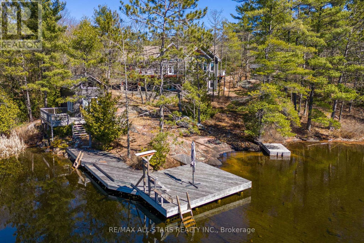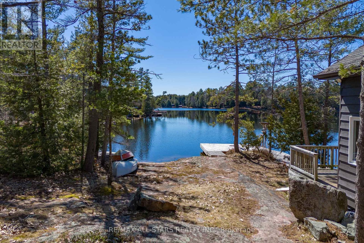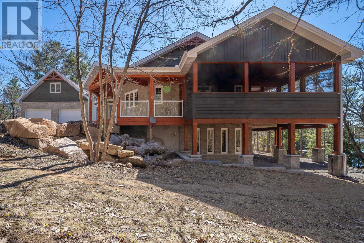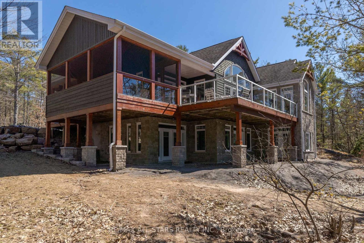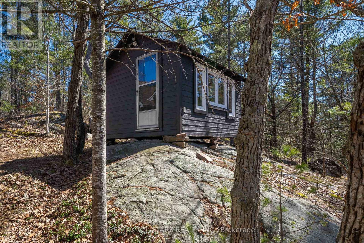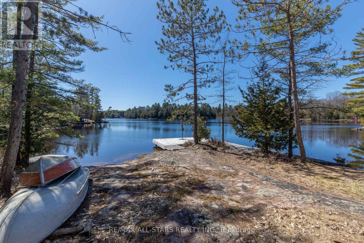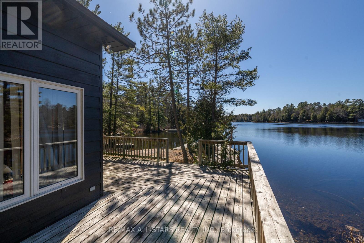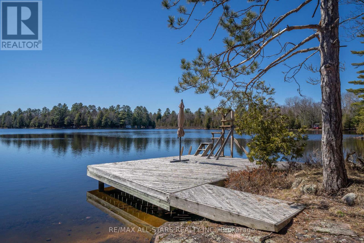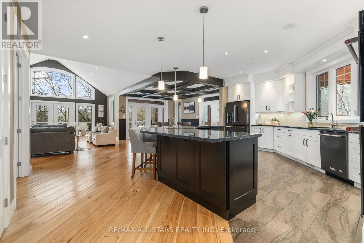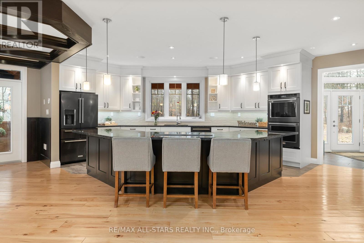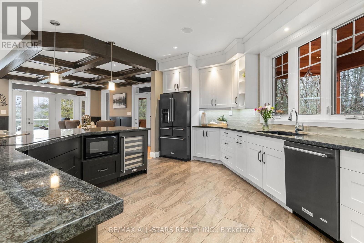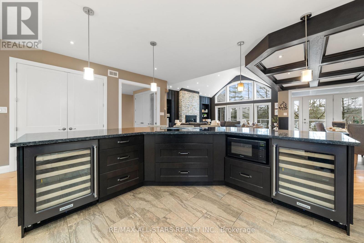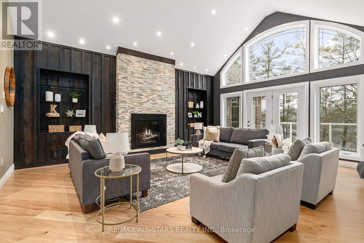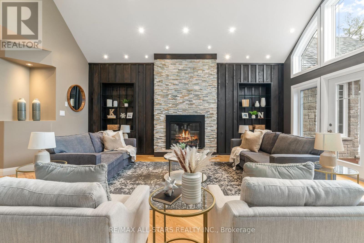Why Register?
When you register as a Preferred Client you gain access to exclusive features that are not available to the general public.
Property Comparison
When you register as a Preferred Client you can view detailed property comparisons and access other exclusive features that are not available to the public.
My Favourites
When you register as a Preferred Client you can save your favourite properties, searches and access other exclusive features that are not available to the public.
Save Searches
We're sorry, to save your search you will need to login to your Preferred Client account. If you haven't activated your account yet, please take a minute to provide us with your contact information so we can send you the listings details as they become available. You will also have instant access to 1000's of listings and a number of other great features.
New Listings Watcher
We're sorry, to be automatically alerted when new listings come up, you will need to login to your Preferred Client account. If you haven't activated your account yet, please take a minute to provide us with your contact information so we can send you the listings details as they become available. You will also have instant access to 1000's of listings and a number of other great features.
Neighbourhood Solds
When you register as a Preferred Client you can search and view details of sold properties and other exclusive features that are not available to the public.
- Save your favourite types of searches
- Watch for new listings and receive automatic alerts
- View detailed property comparisons
- Save your favourite properties and watch for changes
- Receive automatic e-mail notifications if and when:
- there is a price change
- any photos are updated
- an open house is scheduled
- the property is no longer available
Sign up
No, thanks
All done!
Your account has been registered and a confirmation e-mail has been sent to your specified address.
In order to login, you must first click the confirmation link in the e-mail. You should receive it momentarily.
If you do not receive the e-mail within a few minutes, please check your Junk/Spam folder as automated emails are sometimes filtered.
Thank you,
David Ahrens
Close
